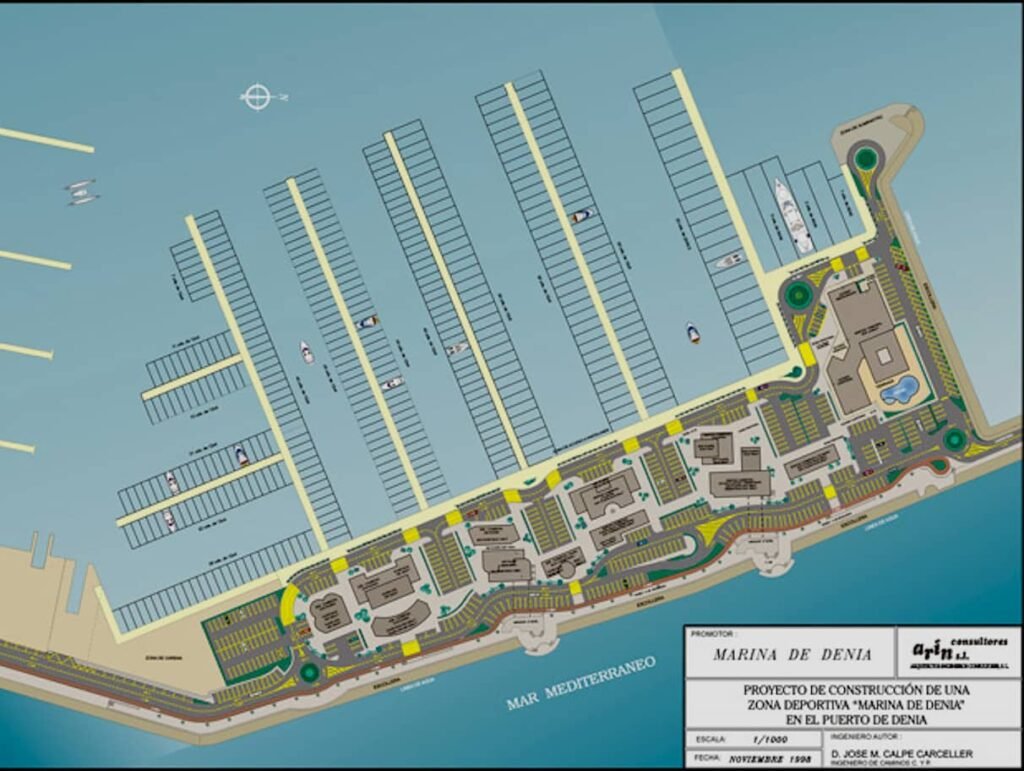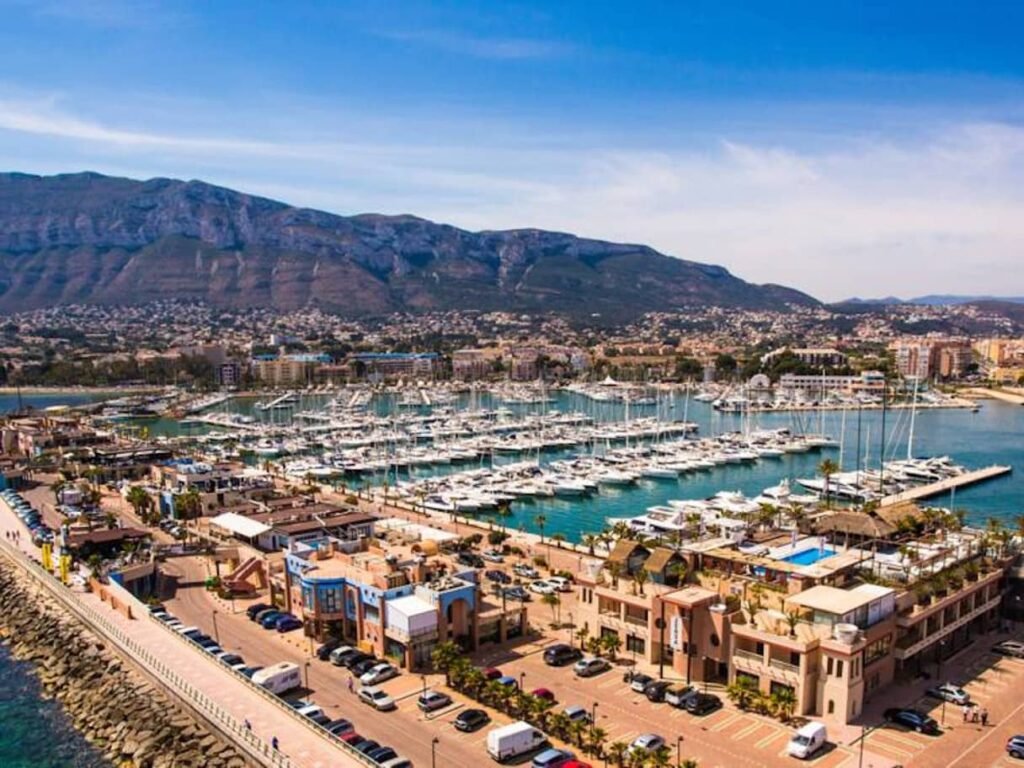"Marina de Dénia" in the Port of Dénia
Development of the work
Design, technical assistance and construction management of a marina with 409 berths for vessels between 7’00 and 50’00 m, including a car park for 461 vehicles and services necessary for the proper development of the complex, including 11 buildings. Tender budget: 11.00 M€.
The solution adopted consisted of the construction of a series of buildings for different uses to meet the various needs of the port, as well as the creation of a leisure and recreational area, with the necessary services, car parks, roads for vehicular and pedestrian traffic, green areas, public services and an elevated promenade.
The entire strip of land has been designed as an open area, accessible to visitors without access restrictions. The buildings, separated from each other by pedestrian walkways, landscaped areas and car parks, create a pleasant environment and reinforce the idea of an urban configuration that is closer to a maritime village rooted in its surroundings than to a new building that would have a negative impact.
The irregular and undulating layout, with the separation of the roads for the different uses, responds to the criterion of an urban environment whose random irregularities give it a human and personal character. On the other hand, the areas close to the water create a more intimate and welcoming environment, appropriate to the different uses and their surroundings. Parking spaces are distributed throughout the building, avoiding the accumulation of vehicles in a single car park, which would create an impersonal and overcrowded vision.
Finally, the elevated promenade is a natural area for strolling and contemplating the scenery and landscape. Its design, together with the breakwater wall, is a softness of form of excellent plasticity and result, which perfectly fulfils its main mission: resistance and optimisation of the redirection of wave energy.




